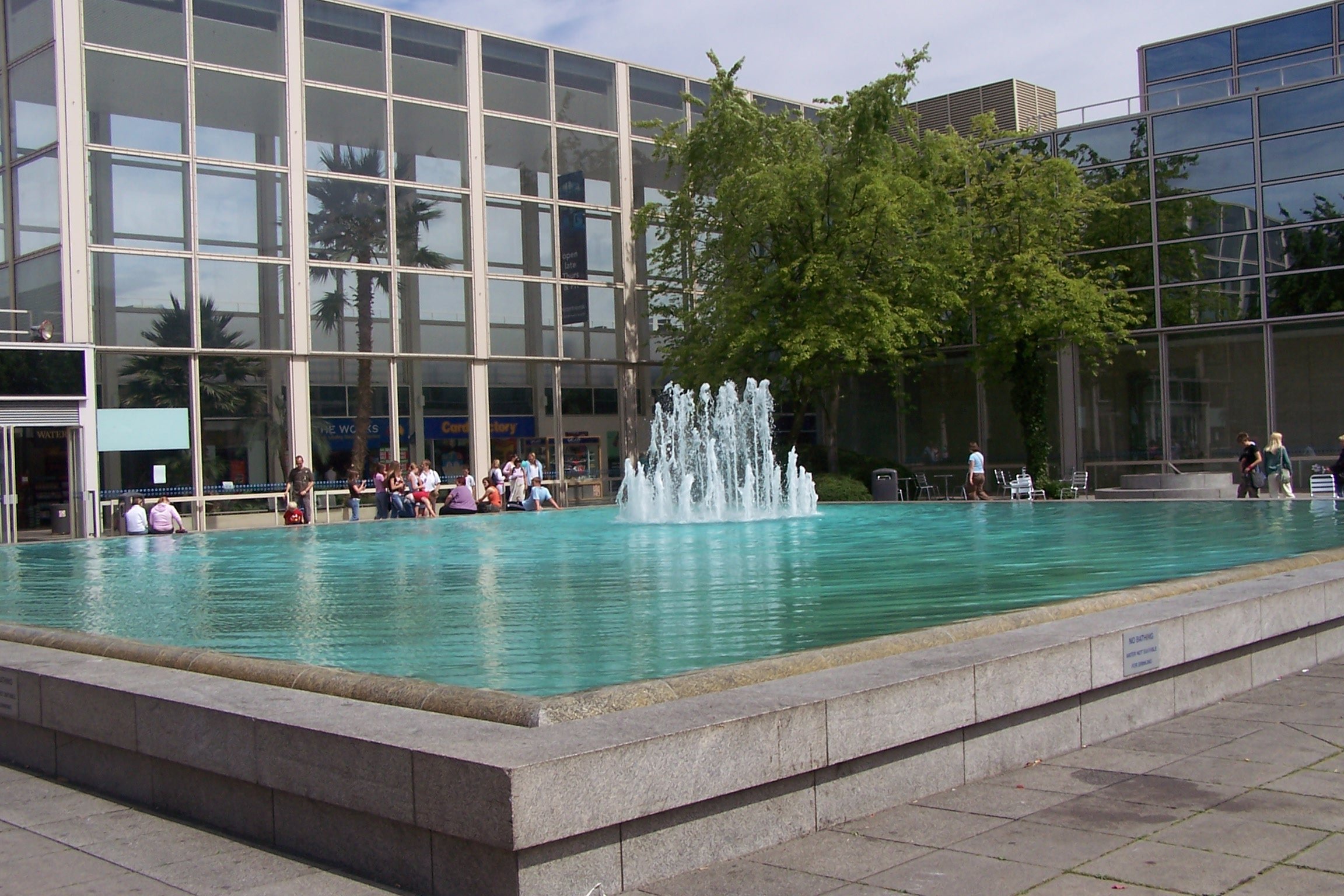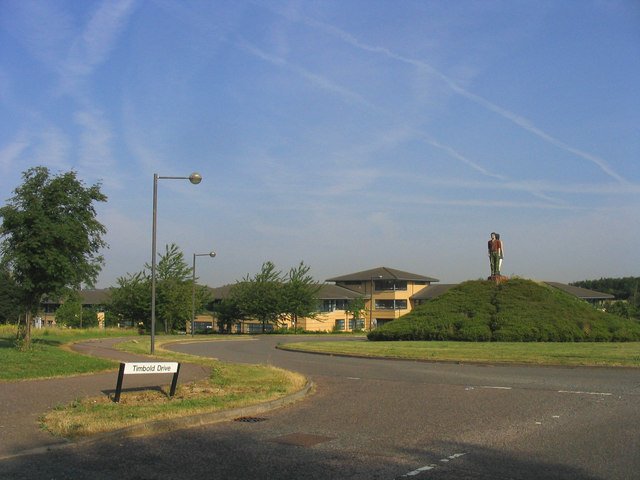The perks of being a suburban wallflower
/Milton Keynes EKZ by Dr Ronald Kunze is licensed under CC BY 3.0
By David Stoker:
Milton Keynes, situated between London and Birmingham, is frequently a punchline of a town. MK, as locals call it, has the reputation for being a bit of an oddball - if not backwards exactly, merely parochial, where weird things happen through sheer boredom, like local newspaper headlines that occasionally go viral. Given the British custom of celebrating all that is shabby (a book entitled “Crap Towns” was a surprise hit in 2003, selling 120,000 copies) it earns a chuckle more than true derision. People who live in older towns or cities that grew more organically over time balk at it. Really? You built this - here?
MK is famous for two things: roundabouts and concrete cows. Occasionally nausea-inducing to drive on, the 130 roundabouts punctuate the vertices of its grid squares, the town’s transport arteries designed with a ruler. Visiting “H6” may be less glamorous than New York’s “40th and 8,” but such is the power of movies to elevate mere digits. The cows: at first glance they seem to be a memento of an agricultural past, a lifesize version of the cheap fridge magnets you and I collect from a city break. Yet somehow the herd is celebrated: these hand-forged Fresians were long adopted as the unofficial town mascots. Amateurish yet undeniably cheerful, the cows express a kitsch naivety and as such have earned significant affection from locals.
Concrete Cows at CMK by Prioryman is licensed under CC BY-SA 4.0
My relationship to MK is like one has to a gawky high school photo of oneself - familiar, with a small grimace. Or perhaps the special blankness we reserve for people we have ghosted, or - morally and aesthetically - outgrown. Having spent some formative years there, I felt lucky to have got out. My memory is of what French philosopher Marc Augé has described as “non places”: corporate blandness of airport lobbies and drab, air-conditioned conference centres, devoid of character. I would joke that the town is a giant car park with shops and houses attached. But my mind was opened by Filmmaker Richard Macer’s recent BBC4 documentary Milton Keynes and Me, which showed the idealistic vision behind the project. Luxurious, quasi-socialist, grand meeting places were planned, open to all, flattening social hierarchies. So I got thinking about Milton Keynes and me - was it so terrible? How did it shape my character?
Britain’s newest town built from scratch was founded in 1967. But idealised urban planning has a long history: in the Renaissance, symmetrical, fortress-like, pentagonal cities were drafted, intended to represent the Platonic ideal of a city. Bauhaus pioneer Le Corbusier boldly described homes as ‘machines for living’ that he believed would eventually have a transformative effect on human behaviour. As their fame and reputation grew, Bauhaus visionaries were soon designing, if not whole cities, then large estates. Yet social problems soon emerged in these concrete palaces, from places like outer-Amsterdam estate De Biljmer; to Glasgow’s high-rises, and the housing ‘projects’ in the US. Many were torn down. One infamous block came down in only 20 years, such was the human misery its misguided design caused.
To ask whether MK’s design is equally misguided needs a caveat: it was softer from the start, more modest, less stark. MK, despite some brutalist centrepieces, didn’t go full modernist to its core - you might call it twee-modernist. From above, within each grid square, instead of a spray-painted, hatch grille of harsh hexagons, street designs look more like a doily dusted with icing sugar, relatively benign. No rows of communist-style blocks - though there are some foreboding low-rise 1970s estates - (round the corner from our house was a series of long, dark-chocolate-bricked, triangular prisms, twenty houses deep) - but from the 80s onwards house building was firmly conventional, even ‘checkbox’, what have been dismissively called ‘Noddy houses.’
And misery, what misery exactly? In controlled, over-regular environments, we feel penned in and our senses dulled. One of the psychological imperatives of humans is to make their mark on things. Notably, entire sprawling MK estates of detached houses shared a common floor plan and exterior. I sometimes imagined locals would need to count the number of turns they make left or right upon driving home, such was the difficulty of recognising one’s own house. A car aerial, one can put a brightly coloured ball on - not so easy to festoon a house for distinctiveness, at least outside of the festive season.
Suburbia has its pains for any teenager and I was no different: I wanted ‘scenes’, a ferment, the accidental, to feel legitimately part of something bigger. Brought together by daily coach-rides to my high school, my teen friendships were a constellation of satellites and in the evenings we socialised on MSN Messenger, discussing how to impress girls without many opportunities to try it out. My mates had sports - MK has the national badminton centre - and I had my books and music. I organised my collections as an antidote to life’s anxieties and meaninglessness, self medication. It was my spiritual way out. Weekends saw us at Centre MK: Europe’s longest shopping centre was our temple, our promenade, our place to go. It wasn’t much: MK could be described as a sad Los Angeles without its Vegas. But it was ours.
Milton Keynes Centre Queens Court by Cnyborg is licensed under CC BY-SA 3.0
There is a real eeriness to MK. If you visit, you will feel it. Away from the roads it is quiet - too quiet. Early settlers had a counsellor appointed by the development company to make sure they weren’t going loopy. It was just a couple of streets at first. Coming from my current London neighbourhood I sometimes feel like I’ve wandered onto the Truman Show, but with no-one watching. Connection suffers in towns built at the scale of the car - the distances were just too far to allow chemical reaction. A social coarseness can easily creep in like bindweed when people don’t mix enough, aren’t given proper meeting places. To create chemical reactions in an area too big without enough particles, you must add heat.
Is it too harsh to say that planned towns are doomed to make life boring and lonely? It feels like one priority, living space and affordable home ownership (it was originally designed to alleviate urban crowding in London) was pursued above all others. The privacy of one’s tiny castle. And on one level, it succeeded fully in improving the material standards of its residents. Notably Milton Keynes’ original vision was only incompletely realised - a huge cultural district was planned and scrapped.
And there was beauty amidst the boredom: cycling up to the concrete cows with a mate and sitting on them, off past ruins of an abbey, past lakes and past pub lunch denizens. In pre-teen years there were some local excitements: I remember being confronted by estate kids. These boys, though looking back, so obviously deplete of love, stability and material resources - had a physical rough and readiness that I found exhilarating. The adrenaline you feel when you might be put in a head-lock for no reason. Their desire to explore places we weren’t allowed to go.
In some ways, MK occupies an “uncanny valley” between utopia and dystopia. But it was not all bad, a grey life. Actually it was quite green. Last time I went, MK felt slowly better - more ethnically diverse. There is a new art gallery, sheepishly hopeful, an outpost of bigger dreams. If I could write to myself aged fifteen, I would reassure my younger self that not all places suit all people. So don’t worry. Cultivate your own curriculum and throw yourself into connecting with people, even if it seems pointless. I wish MK’s current teenagers well. I hope souls’ wildflowers can grow on its roundabout verges.
Timbold Roundabout, Milton Keynes by John Winfield, is licensed under CC BY-SA 2.0
***
David Stoker is a writer, facilitator, and communications specialist. He has lived in Berlin and Amsterdam and now calls London home. He has worked as an analyst in the nonprofit and public sectors, a policy researcher and an educator of children. His writing has appeared on Citizens Advice and the UK Cohousing Network, and he has performed poetry to Sunday Assembly London. His other interests include accumulating more books than he could ever read, painting watercolours and building secular community.







